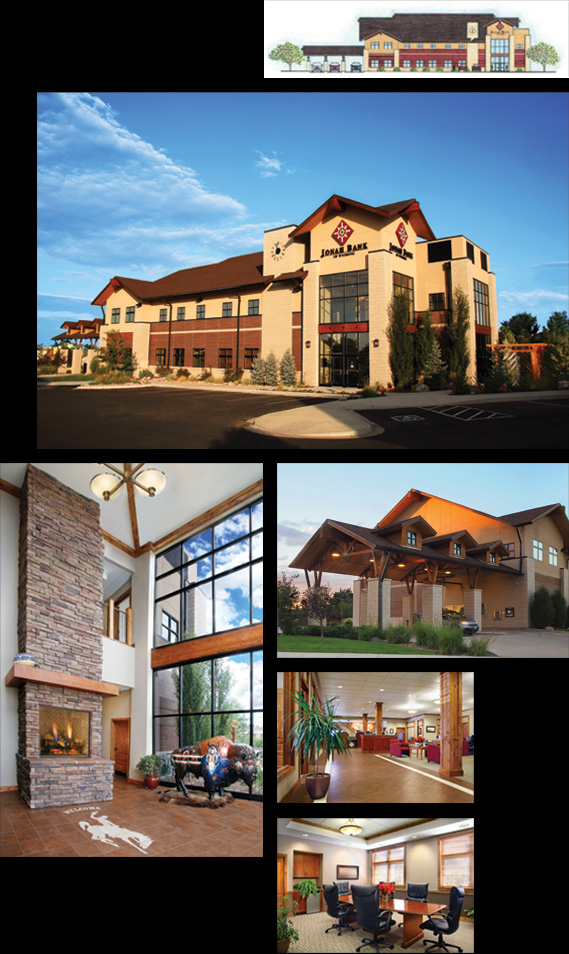Jonah Bank of Wyoming A two-story main branch bank including several tenant finish packages for the second floor. The building has a full basement and features a rooftop (electric) VAV HVAC system. The interior finishes were designed in keeping with a “Wyoming” color theme and indigenous appearance. The building design was kept to the strict PUD requirements and blends into the surrounding residential neighborhood. |
Location Owner Contractor Role Personnel Scope Size Cost Completed |
